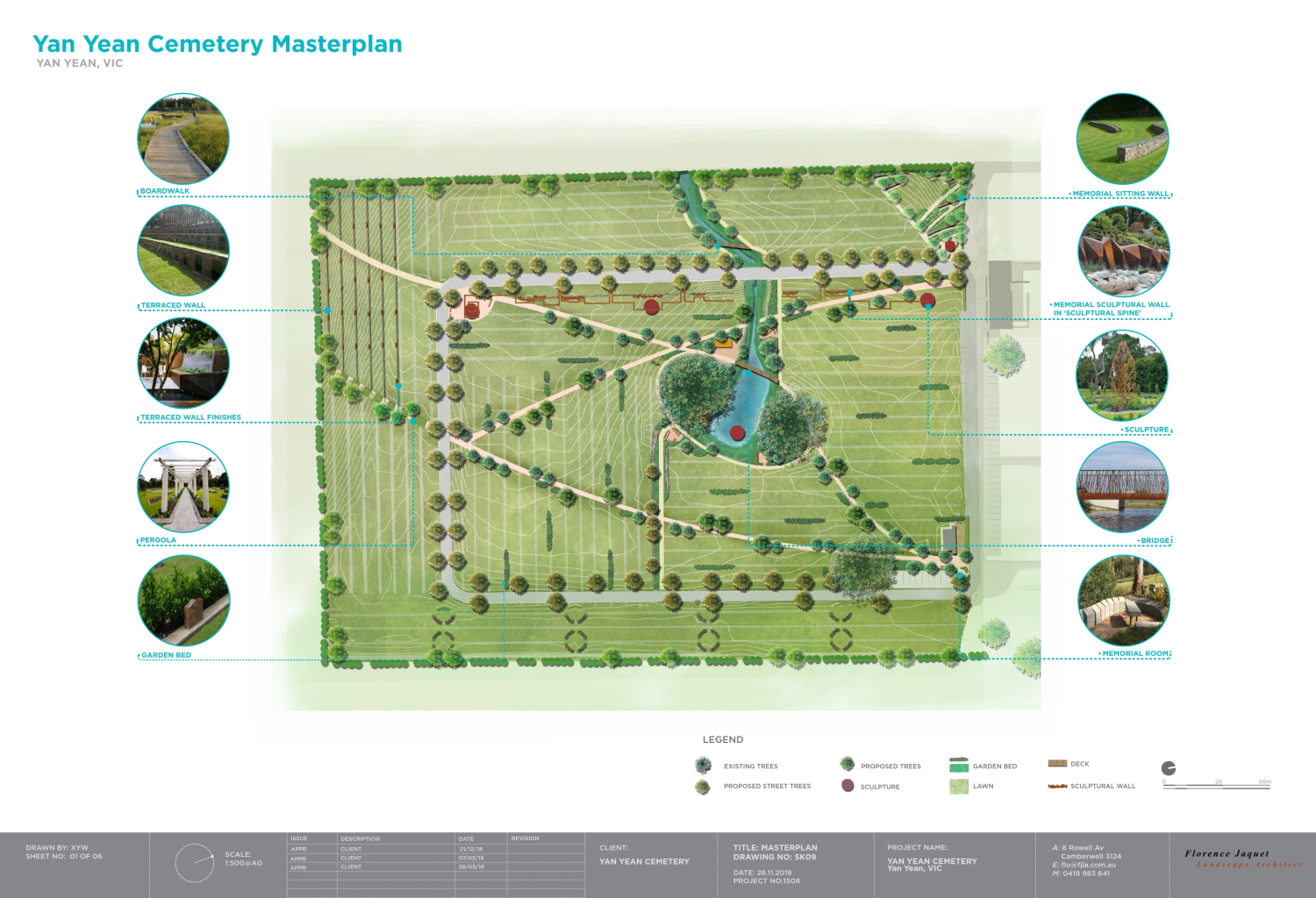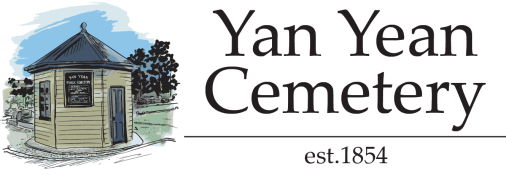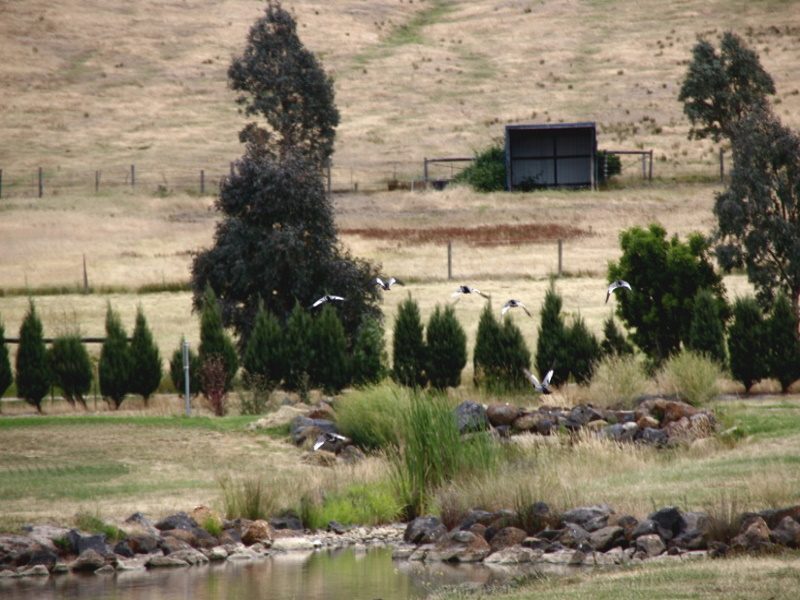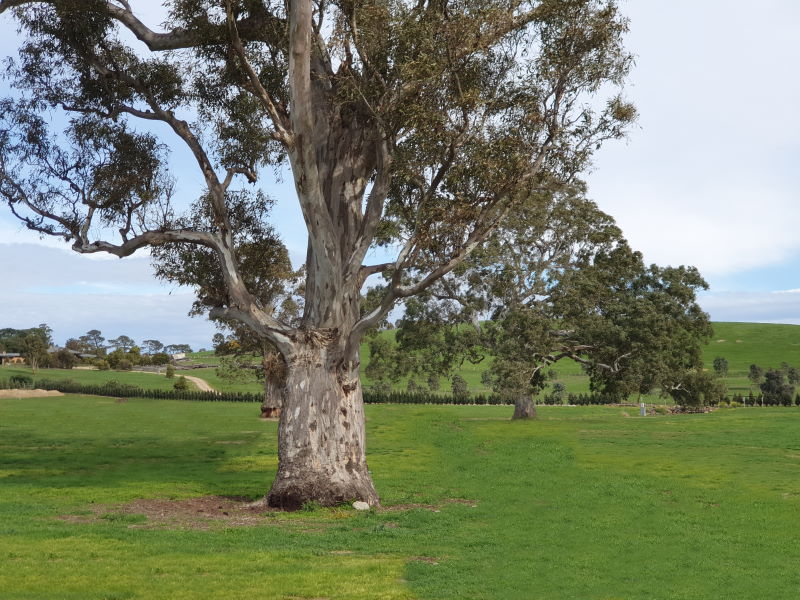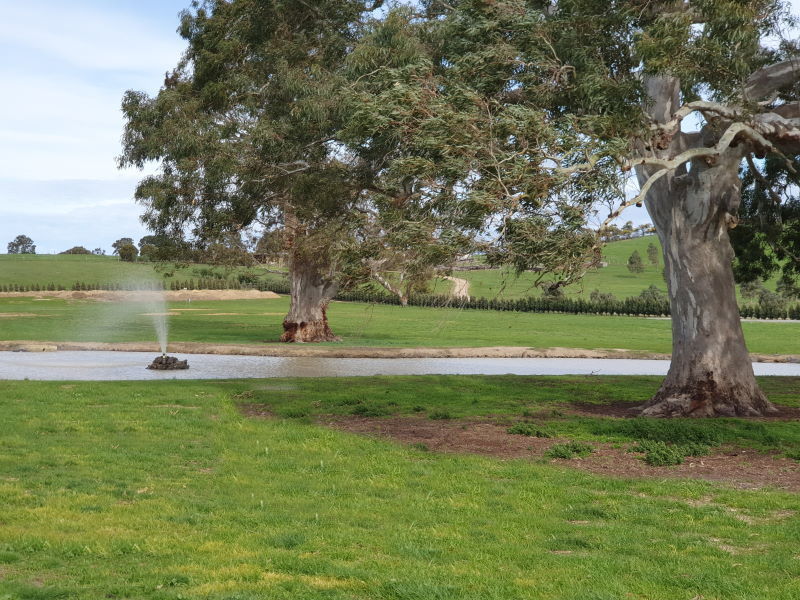The Southern Section of Yan Yean Cemetery
In 2004, the Yan Yean Cemetery Trust purchased approximately 14 acres of land located at the southern section of the cemetery. The Trust formally adopted a Masterplan for this area developed by Florence Jaquet Landscape Architect. The Masterplan, shown in the illustration, has a number of objectives:
- Provide a design for the new section, south of the existing cemetery.
- Take into consideration the character of the existing section and provide an appropriate blending in of the two sections.
- Maximise the use of the location and space through greater efficiency and design.
- Offer opportunities for the cemetery outside of its current scope.
- Provide a financially and environmentally sustainable cemetery.
The Masterplan shall deliver the above objectives by:
- Guiding the Trust in the development of the southern section.
- Ensuring the natural beauty of the area is enhanced and accessible for future generations.
- Providing facilities that are, not only contemporary, but inter-generationally sustainable.
- Opening the cemetery to the wider community and enabling access for less-able persons of all ages.
- Enhancing the landscape experience.
- Providing an affordable and staged way-forward.
In 2022-23, the Trust will commence stage 1 of the Masterplan which is likely to include designing and implementing a tree planting strategy and determining initial works for the terrace wall, dam area and foot paths. The Trust is very excited about moving the project forward and developing the southern section for the future use and benefit of the community.
